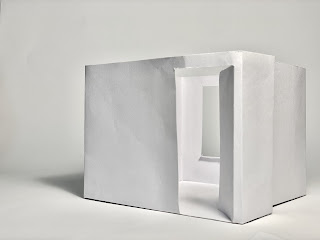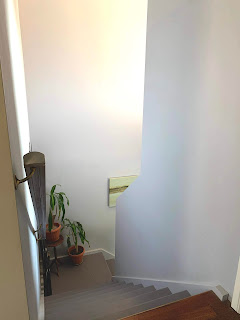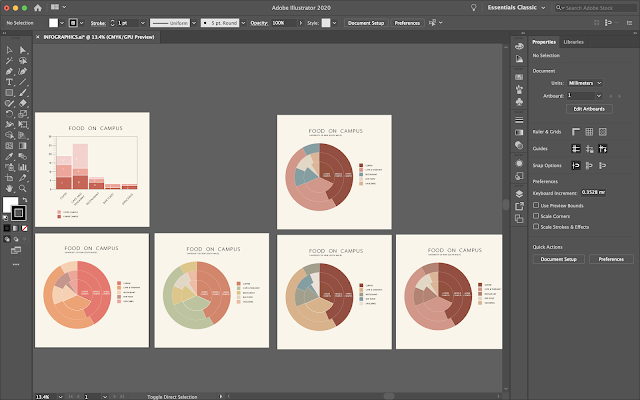University of New South Wales | Bachelor of Architectural Studies | Communications in the Built Environment
Tuesday, March 31, 2020
Week 6: Model Making (Process)
Task: We were required to create a physical handmade model of the digital model we made using FUSION 360. From the examples, Russell was able to create a single net. With this model, I created 3-4 nets. I printed the Fusion 360 Model laser cutting file so I can record. the dimensions.
Scale: 1:1
- Material: The material is a thin piece of card with a matte finish, which is a way better material than the first sets of models which I made with paper.
- Issues: It does not stand. This does not matter for this task, as this task was to replicate the digital model.
Tuesday, March 24, 2020
Week 5: Introduction to Model Making - Imaginative Room
For this week we were required to make 1:10 models out of paper and cardboard. I have attempted to do that, but it was very flimsy and decided to do make the models in 1:20 instead.
Camera: Iphone 11 Pro Max.
Critiques:
- Material: I used 3 pieces of paper (from my A3 sketchpad). Quality of the paper isn't great. It is flimspy and has a grainy finish. However I used this as I know that this is a draft.
- Design: It is a direct replica of my bedroom. I need to explore more with various materials and techniques to create interesting facades and multiple spatial experiences within a single space.
- Editing: Not edited.
Week 5: Introduction to Fusion 360
I have decided to not place a top surface for the purpose of being able to look inside. I think it creates a lovely spacial experience - Entering in a narrow space, yet still seemingly open due to the lack of a ceiling and gradually transitioning to a more enclosed space as you ascend the stairs.In relation to the actual stairs in my home, there is a window placed at the top of the double height ceiling (above the start of the stairs), providing a lot more light in that area. As it is placed at the top of the double height wall, the light also reaches towards the top half of the stairs as well. The hall, is completely enclosed (4 doors in all walls).




Monday, March 16, 2020
Saturday, March 14, 2020
TASK 1: Compiled Photoshop Image
Thursday, March 12, 2020
Tuesday, March 10, 2020
Monday, March 9, 2020
Week 3: Tracing the site with Autocad
Decided to use AUTOCAD so I can draw the site with accuracy, rather than hand drawing.
I exported the file as a PDF in 1:200.
Saturday, March 7, 2020
Week 3: Site Plan Measurements
04 March:
We didn't have time to start measuring our site as we started towards the end of the studio class. Instead, we decided to meet up another date. It was also raining.
06 March:
Met up on the site. It was not raining and we were able to measure the site. We used my 5m tape measurer. I recorded the measurements by taking photos on my phone and writing on the photographs.
These are some images and measurements of the site.
Wednesday, March 4, 2020
Sunday, March 1, 2020
Week 2: Infographics
Food on Campus
To display the data, I initially chose a bar graph. I modified it to create a multi-layered graph. Luckily, I was able to find some information online about food and retail in UNSW. In the website, you were able to filter your selection with location on campus (lower, middle and upper campus) as well as the cuisine type. I chose the former as there were too many cuisine types.
I altered my method of showing my data set to a pie graph after consulting with my group. Someone (Nicolas) had already chosen a bar graph and we wanted to show a variety of infographics. The following are just the different colour schemes.
We have all decided on using red as a main colour. Warm tones.
Subscribe to:
Comments (Atom)















































