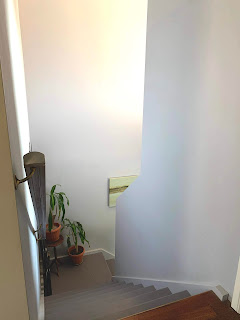I have decided to not place a top surface for the purpose of being able to look inside. I think it creates a lovely spacial experience - Entering in a narrow space, yet still seemingly open due to the lack of a ceiling and gradually transitioning to a more enclosed space as you ascend the stairs.In relation to the actual stairs in my home, there is a window placed at the top of the double height ceiling (above the start of the stairs), providing a lot more light in that area. As it is placed at the top of the double height wall, the light also reaches towards the top half of the stairs as well. The hall, is completely enclosed (4 doors in all walls).








No comments:
Post a Comment